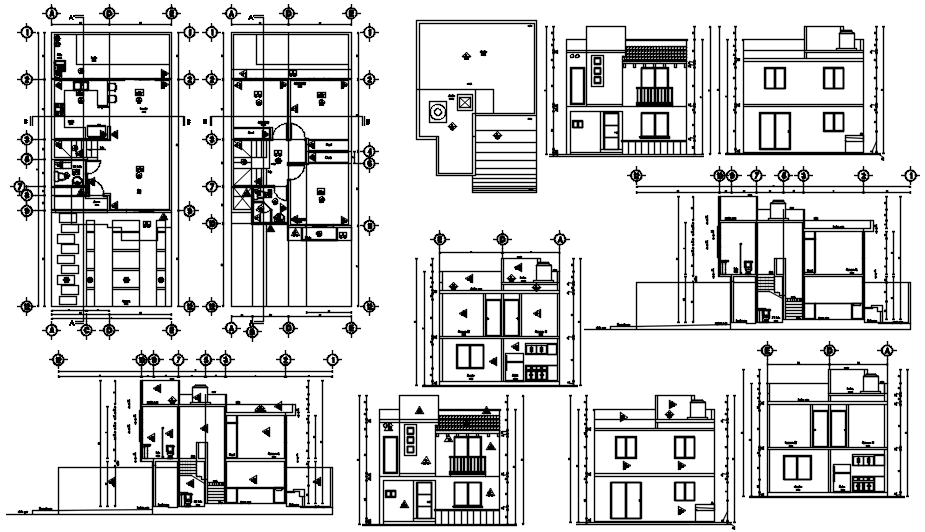2 storey residential house plan in dwg file
Description
2 storey residential house plan in dwg file which provides detail of drawing room, bedroom, kitchen, dining room, bathroom, toilet, etc it also includes detail of elevation and section.

Uploaded by:
Eiz
Luna
