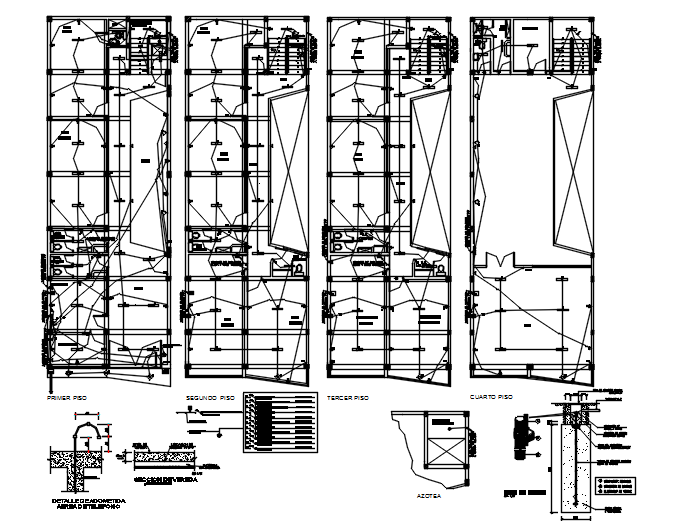Electrical layout of college in AutoCAD
Description
Electrical layout of college in AutoCAD it include ground floor layout, first-floor layout, second-floor layout, terrace layout it also includes wall points,ceiling points,detail of basin,etc
Uploaded by:
K.H.J
Jani

