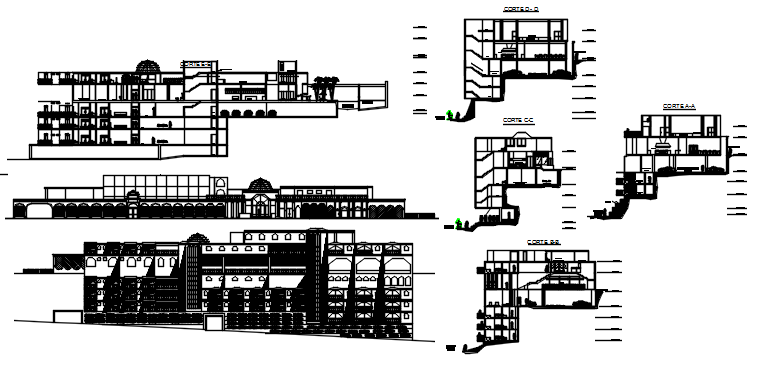Sectional elevations of hotel in dwg file
Description
Sectional elevations of hotel in dwg file it include front facade,rear elevation,sections,back elevation it also include floor level,staircase,terrace layout,door,window,entrance,etc
Uploaded by:
K.H.J
Jani

