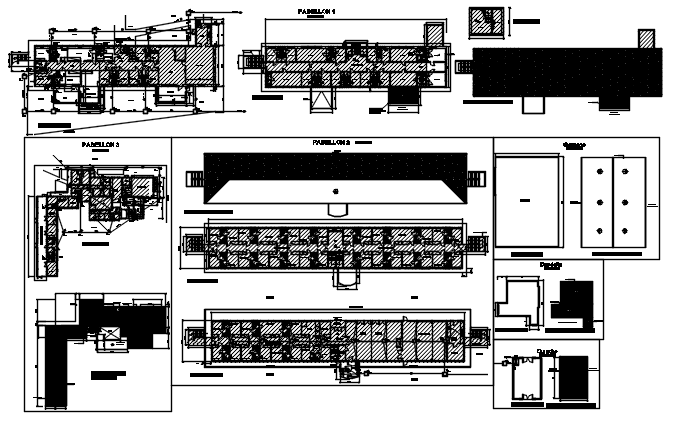Architectural plan of the clinic with detail dimension in dwg file
Description
Architectural plan of the clinic with detail dimension in dwg file which provides detail of different department in clinic, it also includes detail of terrace plan, etc.

Uploaded by:
Eiz
Luna
