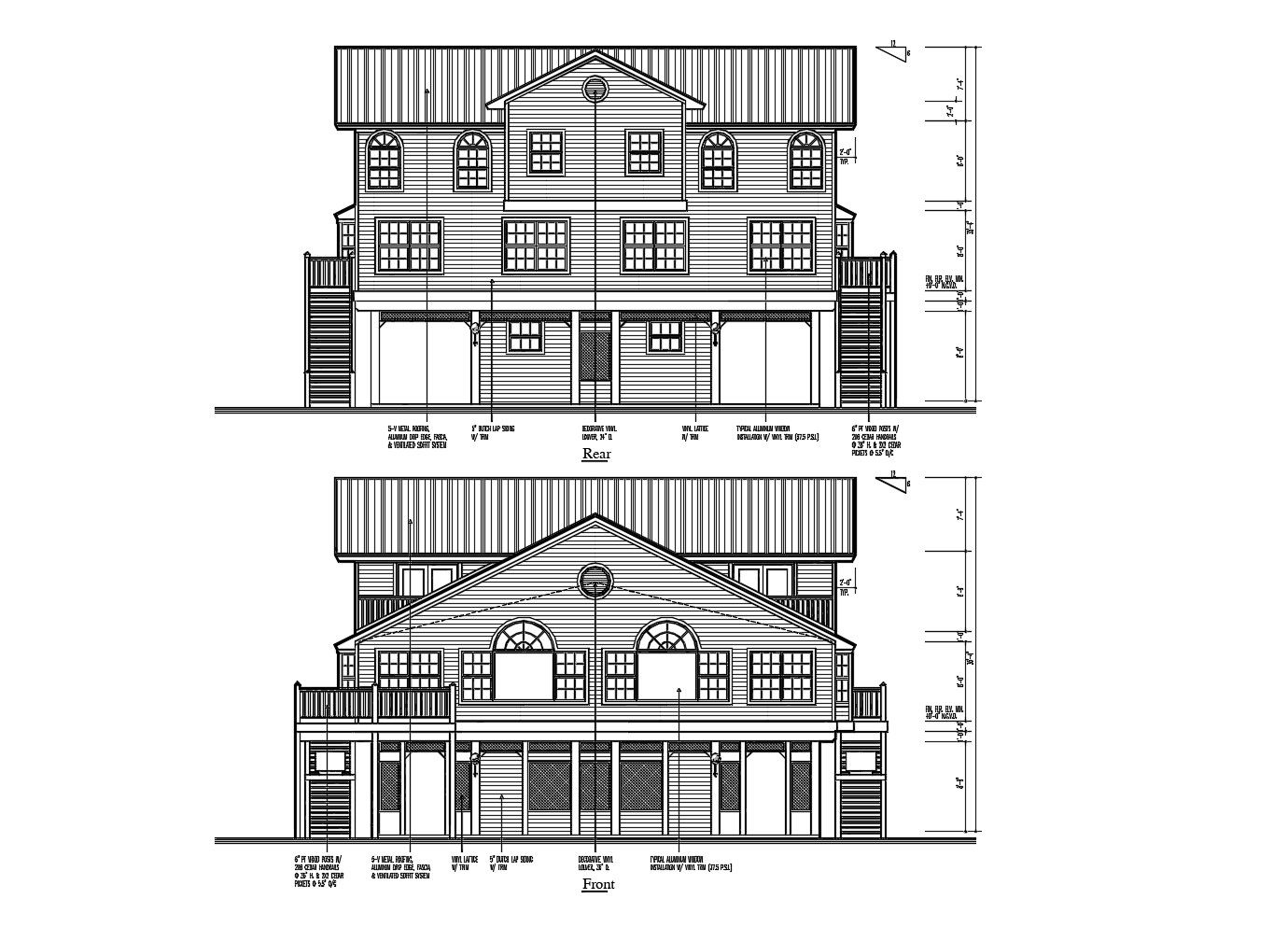Drawing of the bungalow with different elevation
Description
Drawing of the bungalow with different elevation which provides detail of front elevation, rear elevation, detail of floor level, wood post, metal roofing, sliding, aluminum windows, etc.

Uploaded by:
Eiz
Luna
