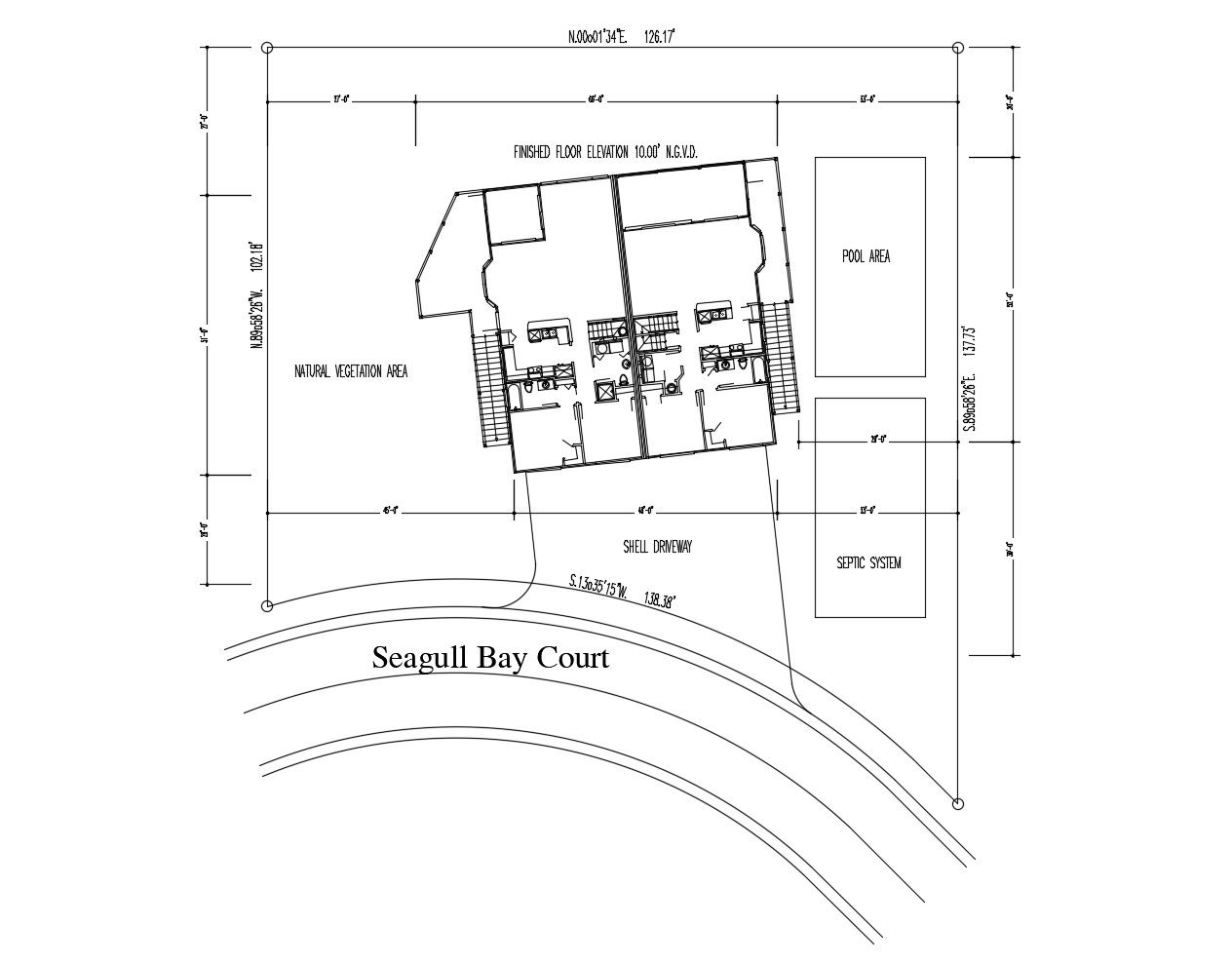House plan 126.17' x 102.18' with detail dimension in AutoCAD
Description
House plan 126.17' x 102.18' with detail dimension in AutoCAD which provide detail of vegetation area, finished floor elevation, shell driveway, septic system, pool area, etc.

Uploaded by:
Eiz
Luna
