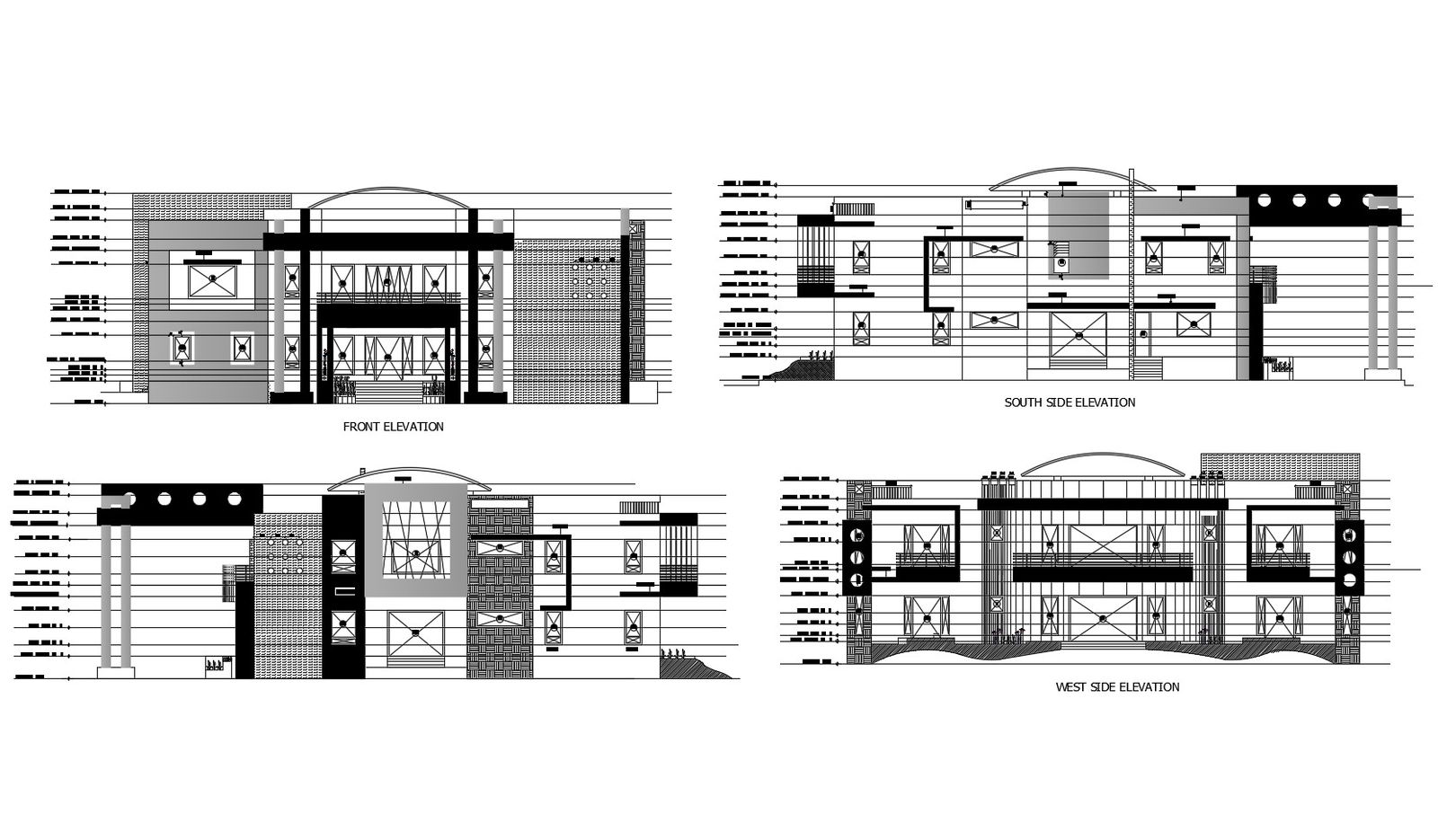Villa design with different elevation in AutoCAD
Description
Villa design with different elevation in AutoCAD which provide detail of front elevation, north elvation, south side elevation, west side elevation, detail of floor level, detail of doors and windows, etc.

Uploaded by:
Eiz
Luna

