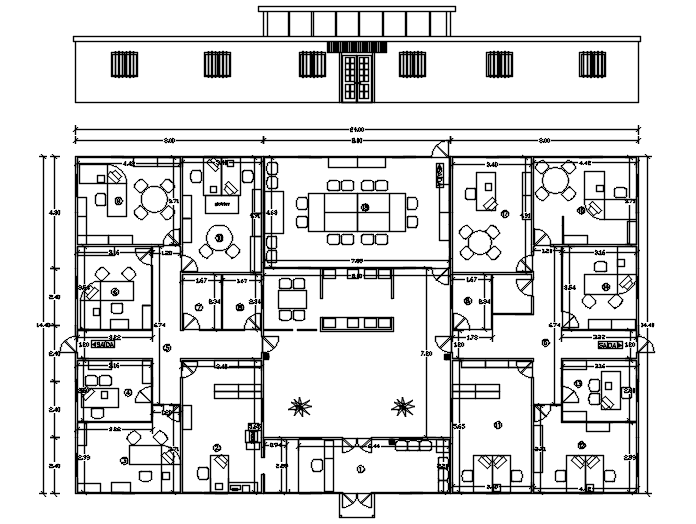Office plan 24.00mtr x 14.40mtr with detail dimension in dwg file
Description
Office plan 24.00mtr x 14.40mtr with detail dimension in dwg file which provides detail of front elevation, detail of cabins, detail of meeting room, detail of waiting area, etc.

Uploaded by:
Eiz
Luna
