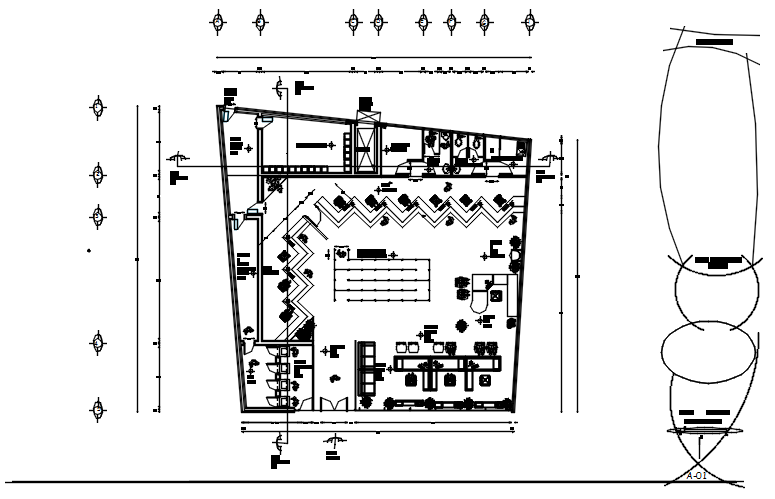Drawing of Bank plan 18.75mtr x 18.32mtr with detail dimension in AutoCAD
Description
Drawing of Bank plan 18.75mtr x 18.32mtr with detail dimension in AutoCAD which provide detail of reception area, cash counters, waiting area and other different departments, etc it also gives detail of furniture.

Uploaded by:
Eiz
Luna

