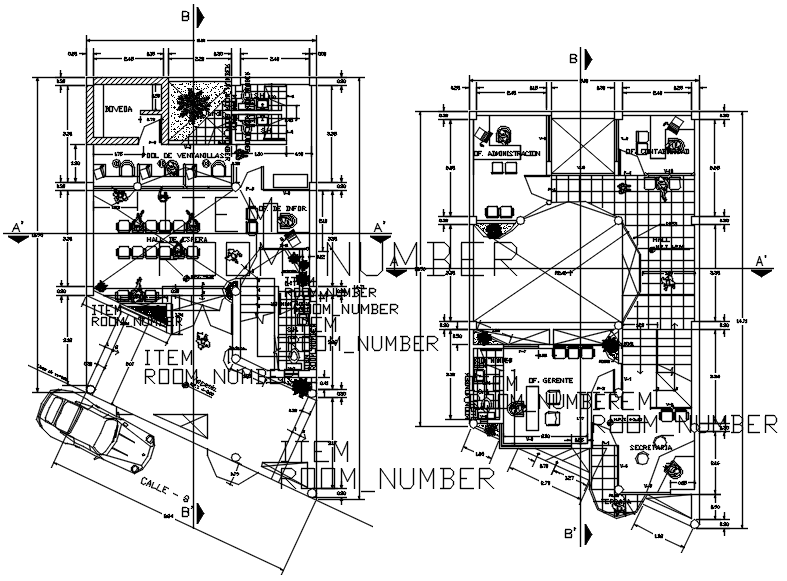Plan of Local institute with detail dimension in dwg file
Description
Plan of Local institute with detail dimension in dwg file which provides detail of waiting area, administration area, class, consultant room, washroom, toilet, etc.

Uploaded by:
Eiz
Luna

