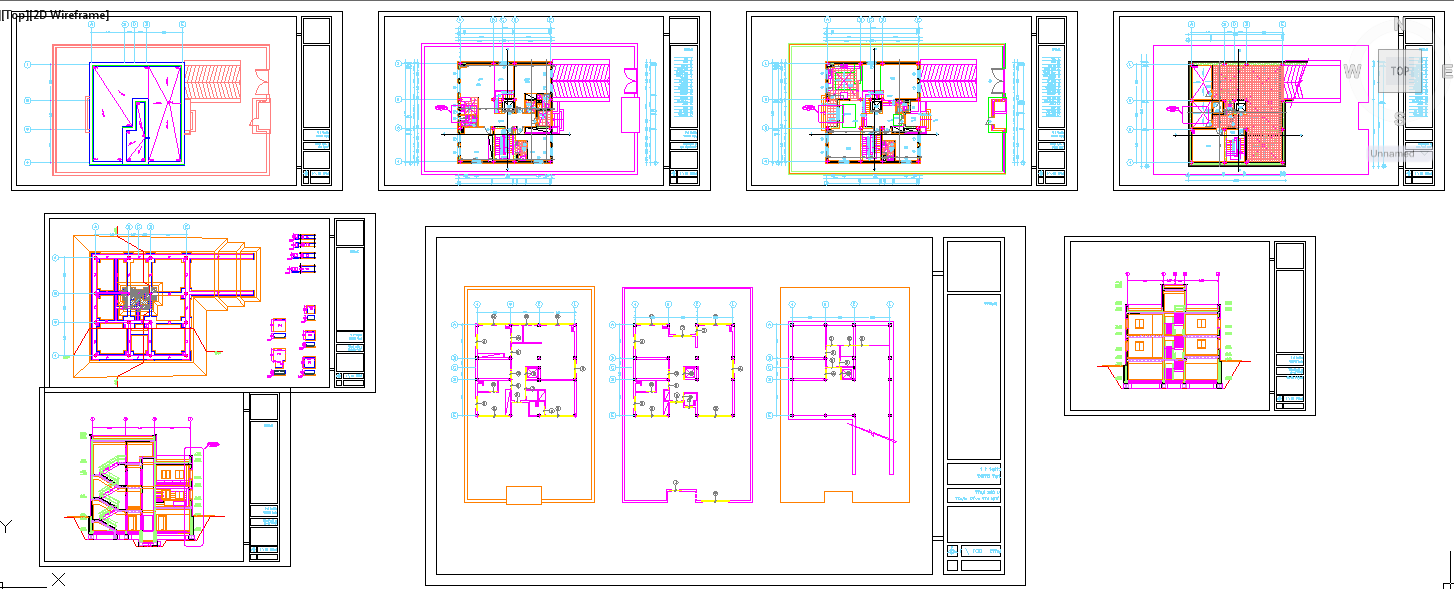Modern Bungalows design
Description
The architecture layout plan of Ground floor: guest room, 2 bedroom, family room, dining room, kitchen, maid room, swimming pool, garden and parking area.Modern Bungalows design Download file.

Uploaded by:
Jafania
Waxy
