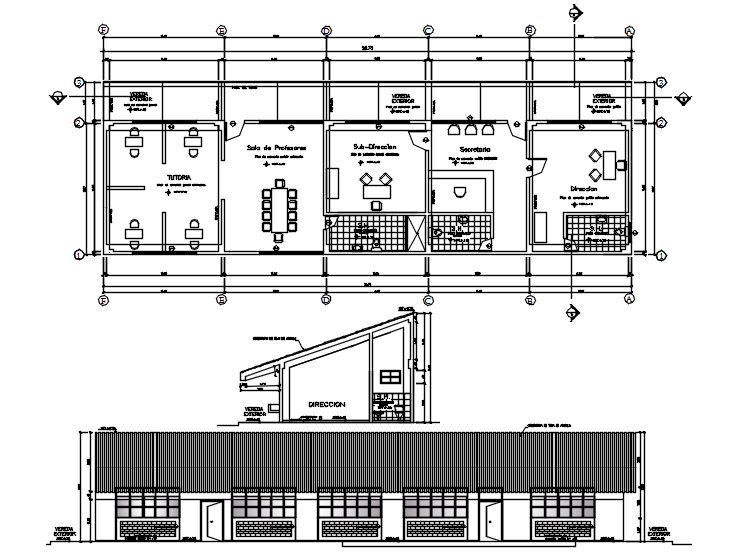Floor plan of the school building with elevation details in dwg file
Description
Floor plan of the school building with elevation details in dwg file which provide detail of passage, office, teachers cabin, meeting room, principle cabin, washroom, toilet, etc.

Uploaded by:
Eiz
Luna

