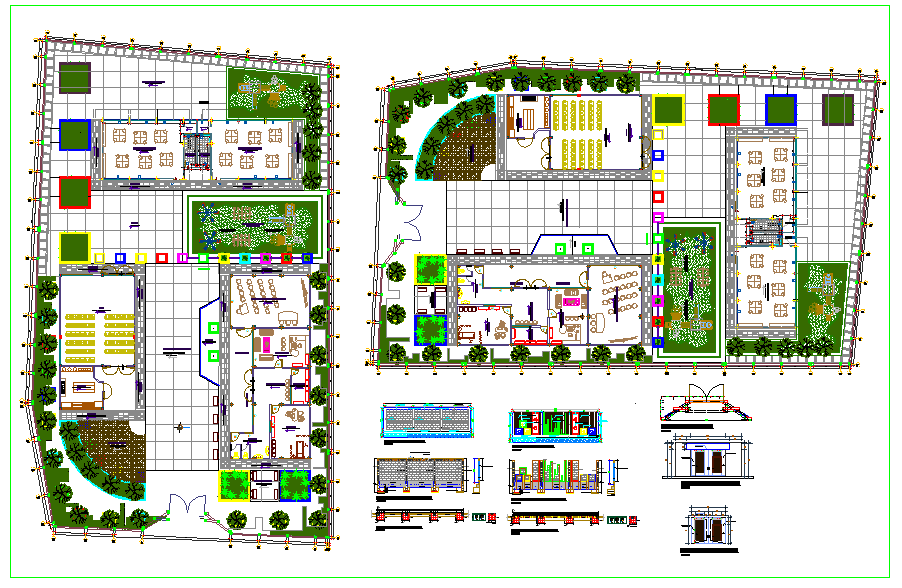Club Plan Detail
Description
a public location where community members gather for group activities, social support, public information, and other purposes. Club Plan Detail Design, Club Plan Detail Download, Club Plan Detail Design File

Uploaded by:
john
kelly
