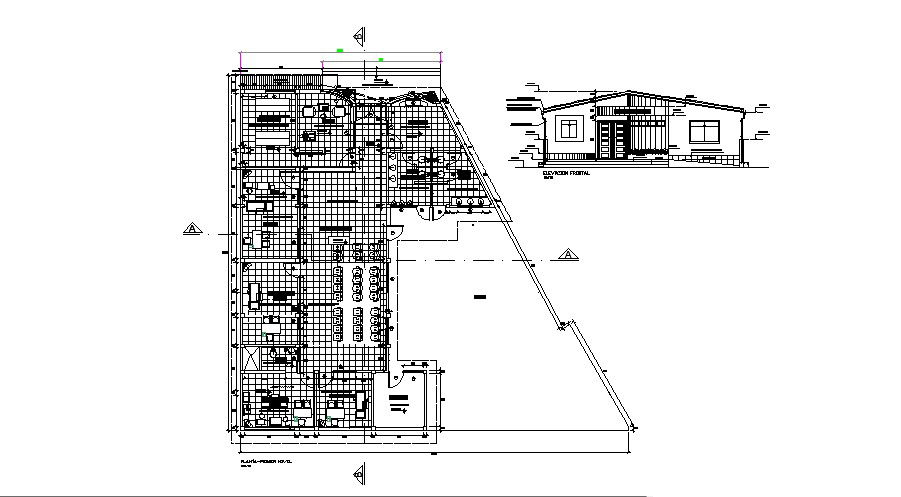Plan of health center 25.55mtr x 23.36mtr with elevation in dwg file
Description
Plan of health center 25.55mtr x 23.36mtr with elevation in dwg file which includes detail of front elevation, detail dimension of consultant room, waiting room, triage, pharmacy, etc.

Uploaded by:
Eiz
Luna
