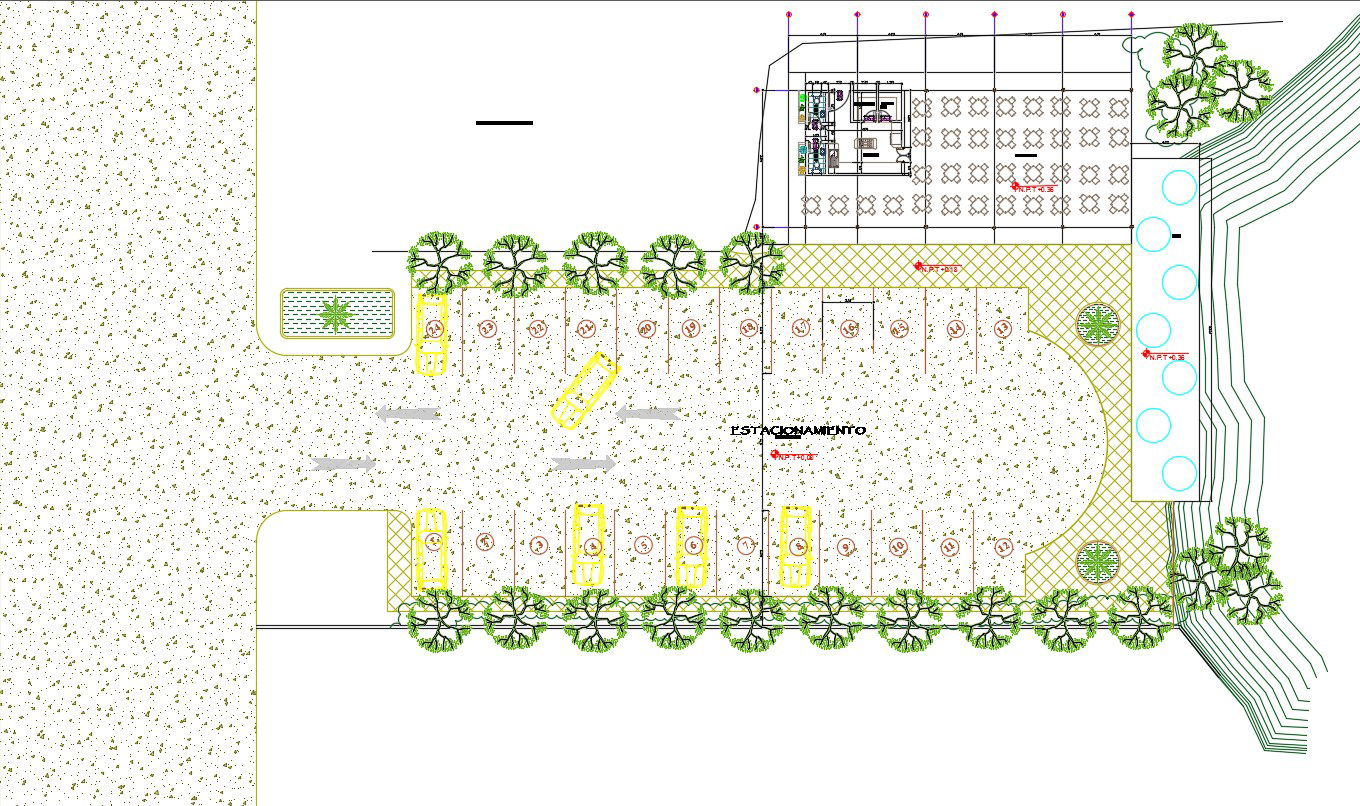Open restaurant autocad drawing
Description
Download open restraurant projects in autocad dwg files. Include this drawing presentaions plan, working plan, sections, elevations and all other architecture and interiors detail of open restaurant projects. Download in dwg autocad formate thats amazing restaurant projects.
Uploaded by:
ji-on
jeong
