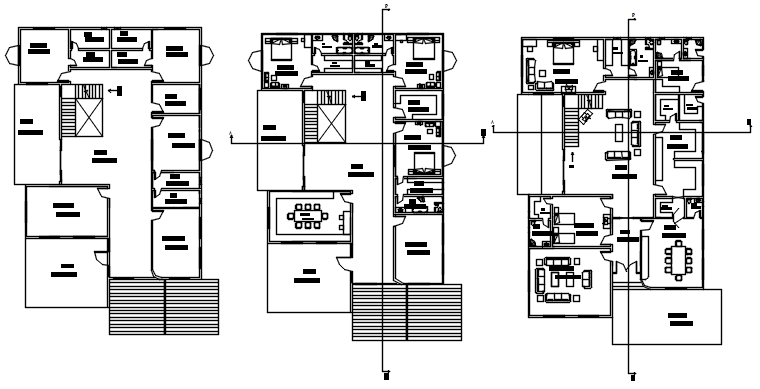Residential house layout in dwg file
Description
Residential house layout in dwg file it includes ground floor layout, first-floor layout, terrace layout it also includes dining,kitchen,master bedroom,kids bedroom,balcony,bathroom,etc
Uploaded by:
K.H.J
Jani
