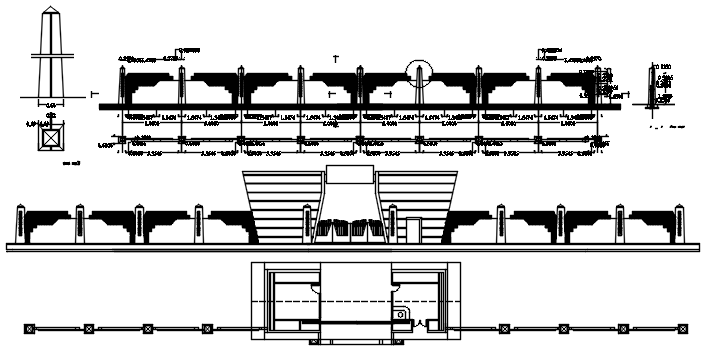Main gate layout in AutoCAD
Description
Main gate layout in AutoCAD it includes plan, elevation of it,details,bricks,wall,gate,etc
File Type:
DWG
File Size:
738 KB
Category::
Interior Design
Sub Category::
House Interiors Projects
type:
Gold
Uploaded by:
K.H.J
Jani

