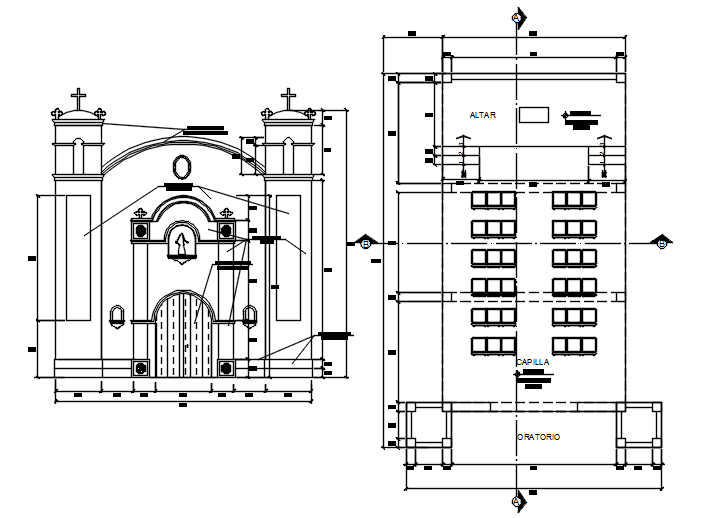Autocad drawing of the Catholic church with elevation
Description
Autocad drawing of the Catholic church with elevation it include floor layout, furniture layout, elevations it also includes seating area,prayer hall,strorage,candle,etc
Uploaded by:
K.H.J
Jani
