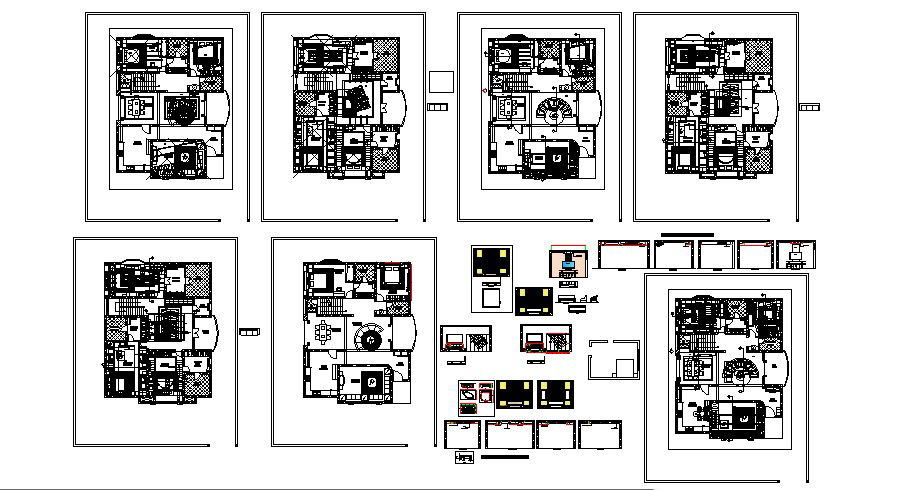House plan with detail dimension in dwg file
Description
House plan with detail dimension in dwg file which provides detail of drawing room, bedroom, master bedroom, dressing, kitchen, dining area, bathroom, toilet, etc it also gives full detail of furniture, staircase.

Uploaded by:
Eiz
Luna
