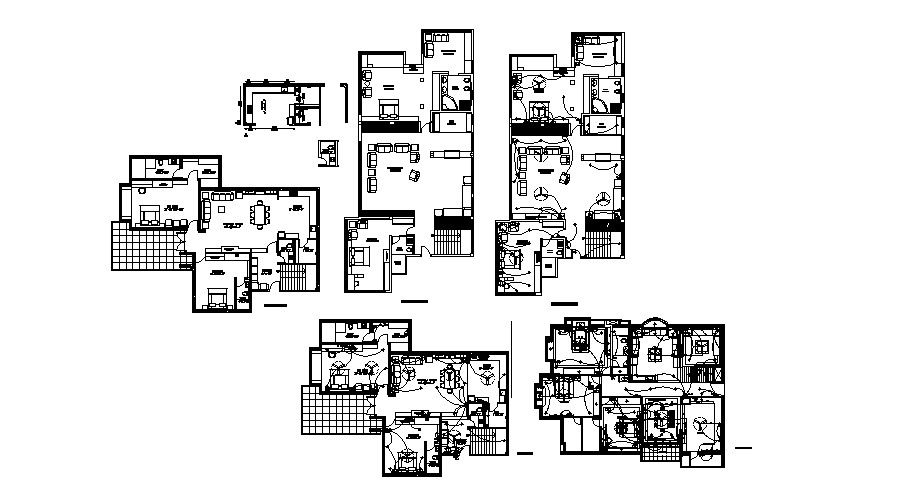Floor plan of the residential house in AutoCAD
Description
Floor plan of the residential house in AutoCAD which provides detail of different floor, electric layout plan of the house, detail dimension of the hall, bedroom, kitchen with dining room, bathroom, toilet, etc.

Uploaded by:
Eiz
Luna
