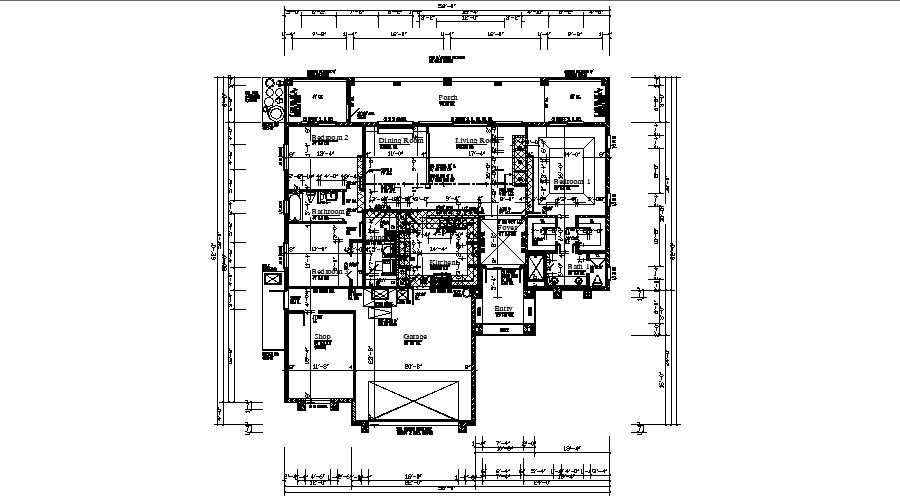Bungalow 58' x 62' with detail dimension in AutoCAD file
Description
Bungalow 58' x 62' with detail dimension in AutoCAD file which provides detail of the living room, bedroom, kitchen, dining room, bathroom, toilet, porch, entry, garage, etc.

Uploaded by:
Eiz
Luna

