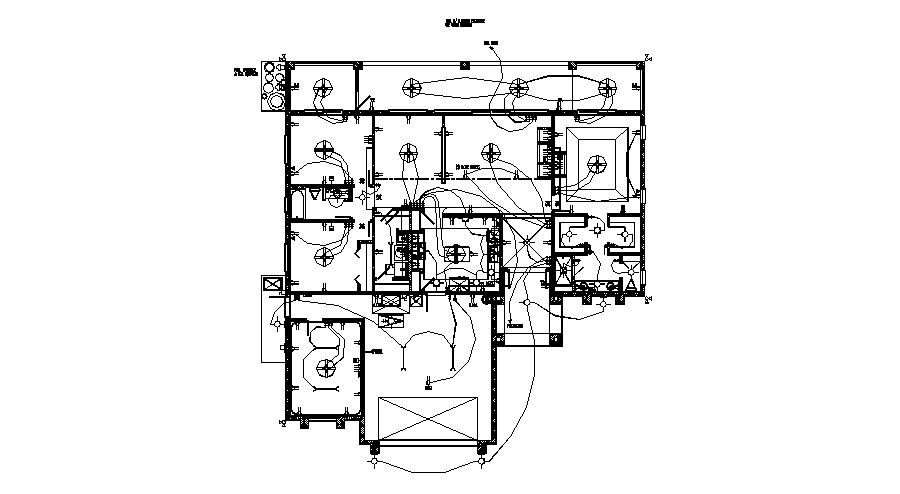Electrical layout plan of the house with detail dimension in AutoCAD
Description
Electrical layout plan of the house with detail dimension in AutoCAD which provides detail of floor outlets, pool light, detail of well and sprinkler equipment, food lights, G.F.C.I, G.D.O, etc.

Uploaded by:
Eiz
Luna
