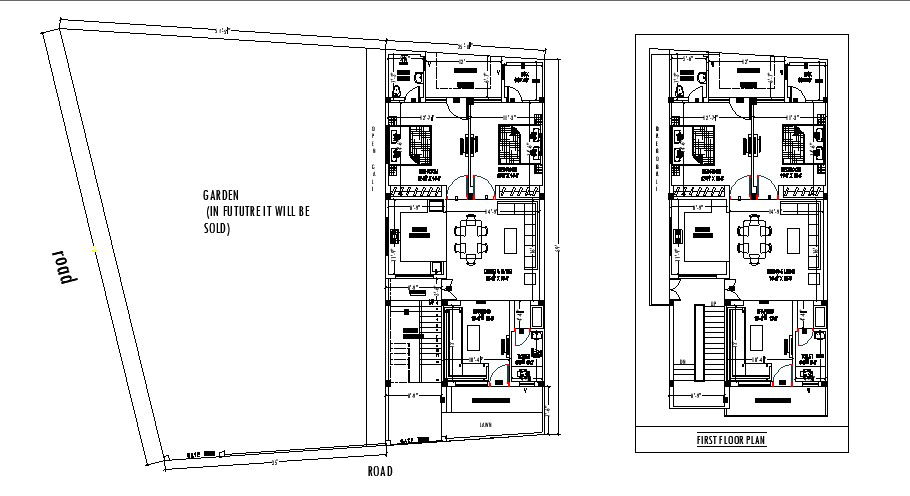House plan with detail dimension in AutoCAD
Description
House plan with detail dimension in AutoCAD which provide detail of balcony, garden area, drawing room, bedroom, kitchen with dining room, bathroom, toilet, etc it also gives detail of furniture.

Uploaded by:
Eiz
Luna
