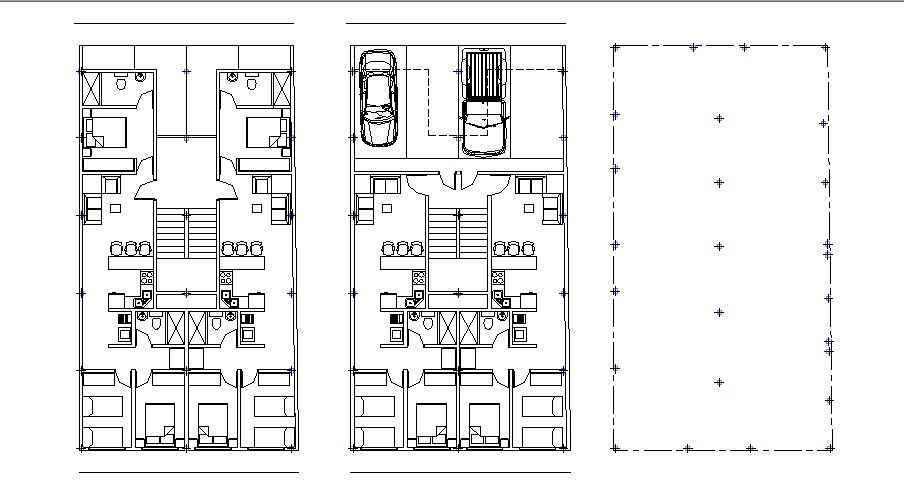Drawing of a house with furniture details in dwg file
Description
Drawing of a house with furniture details in dwg file which provide detail of hall, bedrooms, kitchen, dining area, bathroom, toilet, etc it also gives detail of the parking area.

Uploaded by:
Eiz
Luna
