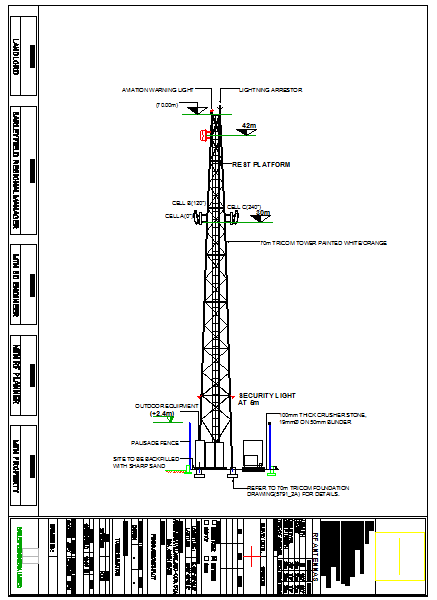Structure Tower detail
Description
Structure Tower detail DWG file. as a structural feature as an integral part of a bridge. along with tall buildings, self-supporting structures.. Structure Tower detail DWG File design .

Uploaded by:
Harriet
Burrows
