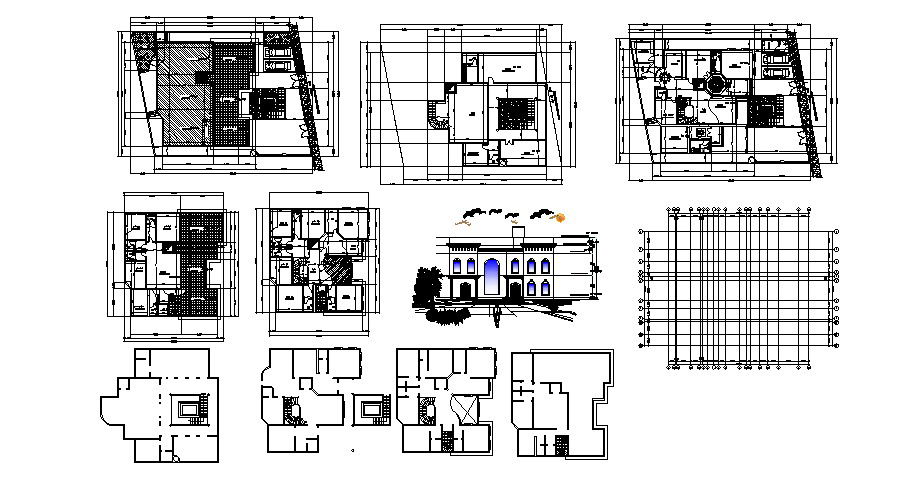Plan of house 30.58mtr x 24.00mtr with detail dimension in AutoCAD
Description
Plan of house 30.58mtr x 24.00mtr with detail dimension in AutoCAD which provides detail of front elevation, basement plan, site plan, detail dimension of the hall, bedroom, kitchen, dining room, bathroom, toilet, etc it also gives full detail of foundation.

Uploaded by:
Eiz
Luna
