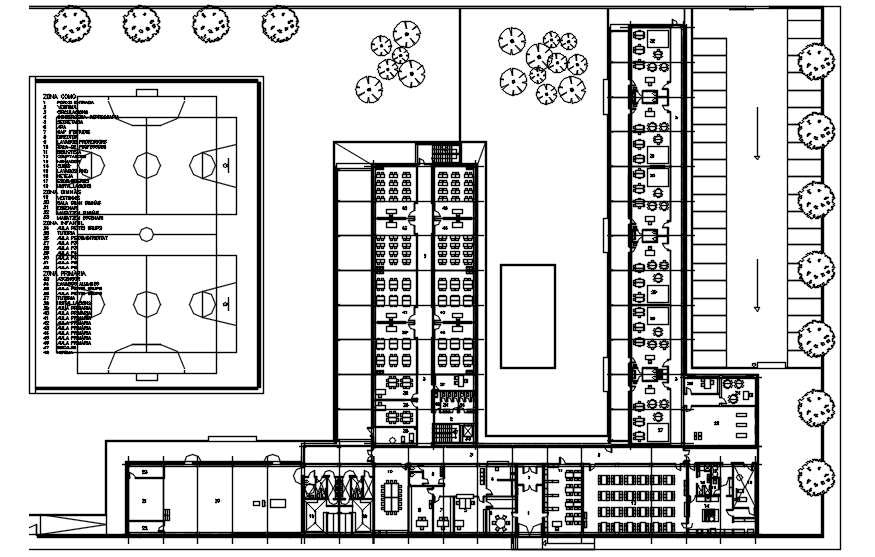Drawing of school plan with furniture details in AutoCAD
Description
Drawing of school plan with furniture details in AutoCAD which includes detail of classroom, hall, passage, office, washroom, toilet, playground, garden area, etc.

Uploaded by:
Eiz
Luna
