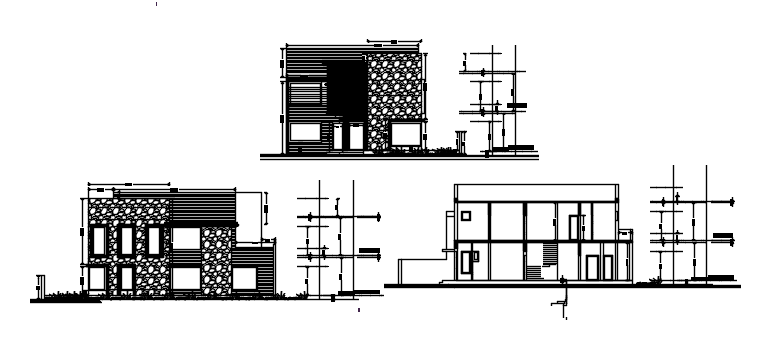2 storey house design with elevation and section details in AutoCAD
Description
2 storey house design with elevation and section details in AutoCAD which provide detail of front elevation, side elevation, section details, detail of floor level, etc.

Uploaded by:
Eiz
Luna

