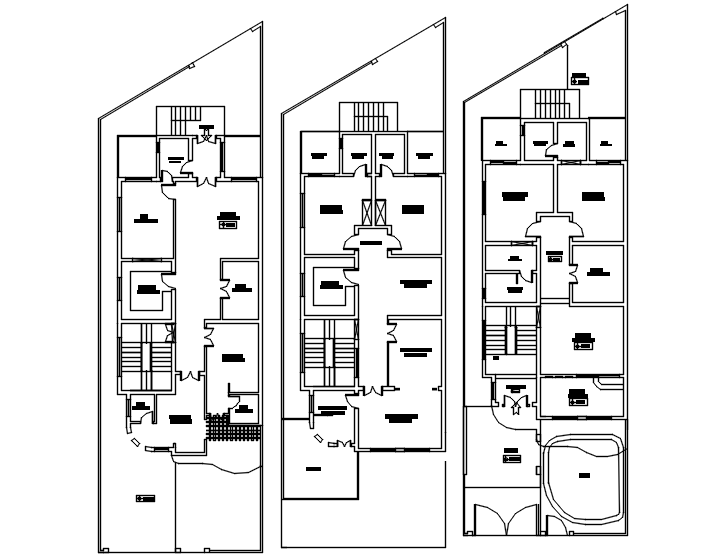Autocad drawing of a house in AutoCAD
Description
Autocad drawing of a house in AutoCAD which provide detail of hall, bedroom, kitchen with dining room, bathroom, toilet, etc it also gives detail of upper ground floor plan, lower ground floor plan.

Uploaded by:
Eiz
Luna
