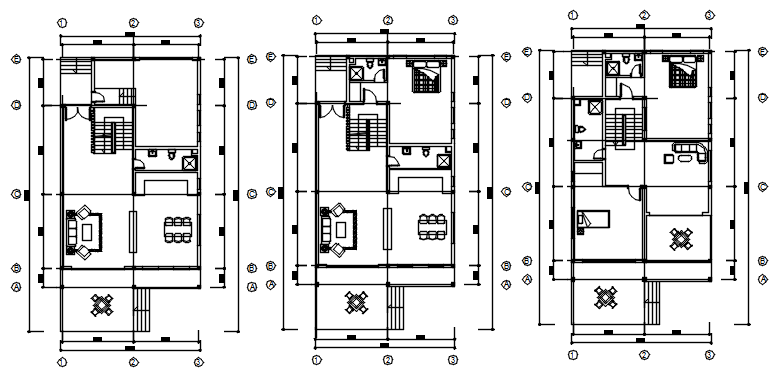Floor plan of residential house with detail dimension in AutoCAD
Description
Floor plan of the residential house with detail dimension in AutoCAD which provide detail of Drawing room, bedroom, kitchen with dining area, bathroom, toilet, etc.

Uploaded by:
Eiz
Luna
