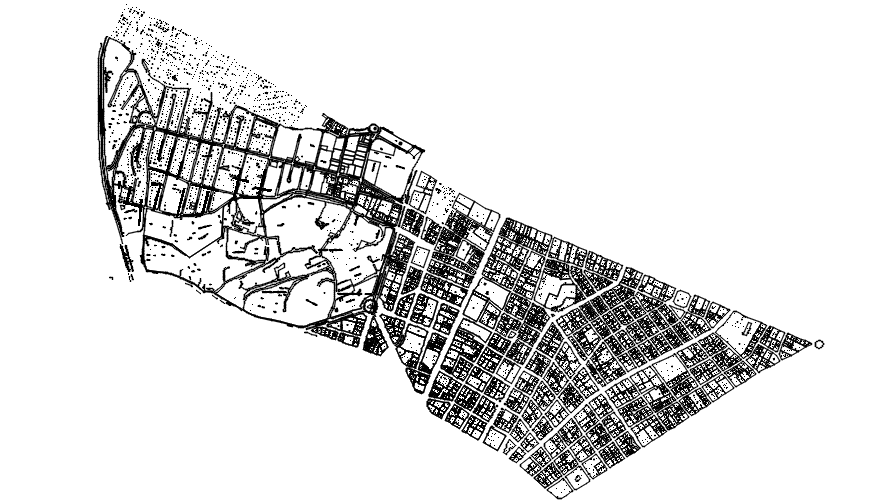Urban planning in dwg file
Description
Urban planning in dwg file it include top view it also includes zoning,space division,roads, building blocks,etc
File Type:
DWG
File Size:
10.5 MB
Category::
Urban Design
Sub Category::
Town Design And Planning
type:
Gold
Uploaded by:
K.H.J
Jani
