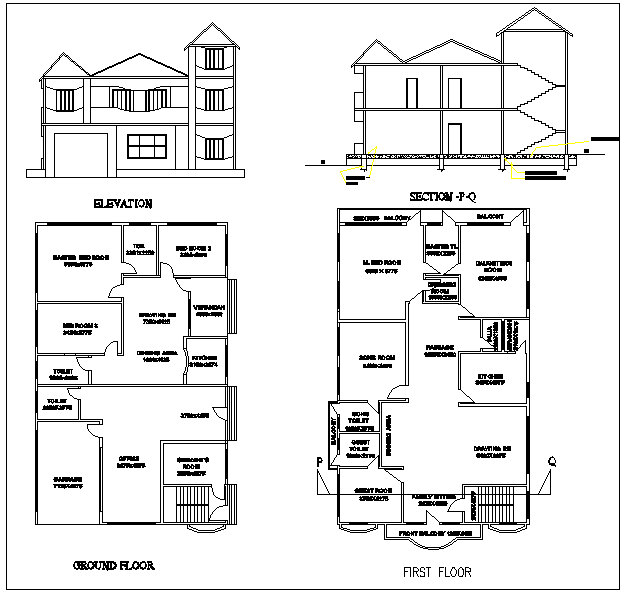Residential House
Description
Download the gold autocad file of Architectural Design of Residential house, modern interior such as kitchen, drawing hall, dining room, family seating area all detail available this drawing. Residential House Download detail.

Uploaded by:
john
kelly
