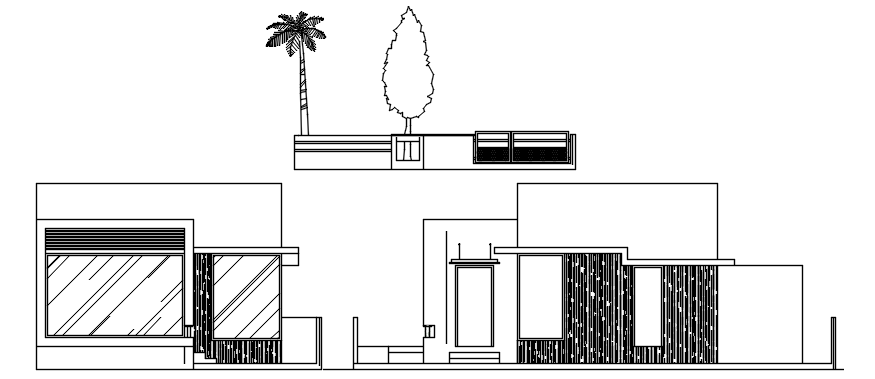Sectional elevation of the bungalow in dwg file
Description
Sectional elevation of the bungalow in dwg file it includes front facade, rear elevation, compound wall design it also includes floor level, exterior view,doors,windows,rooftop,etc
Uploaded by:
K.H.J
Jani

