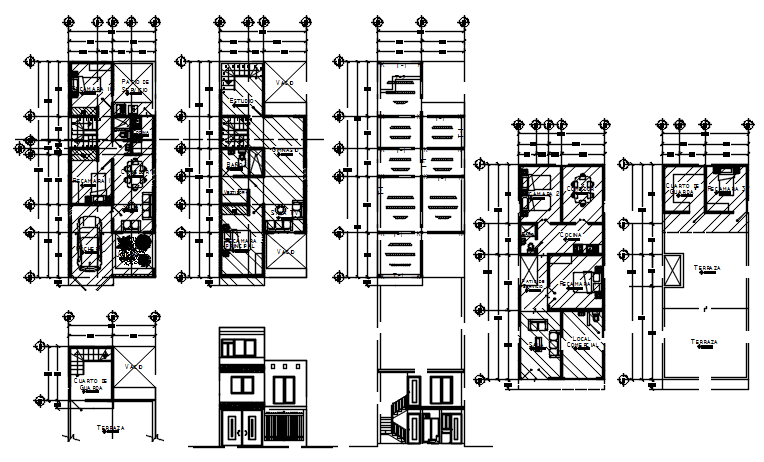2 storey house plan with elevation and section in AutoCAD
Description
2 storey house plan with elevation and section in AutoCAD which provides detail of front elevation, detail of hall, bedroom, kitchen with dining area, bathroom, toilet, etc.

Uploaded by:
Eiz
Luna
