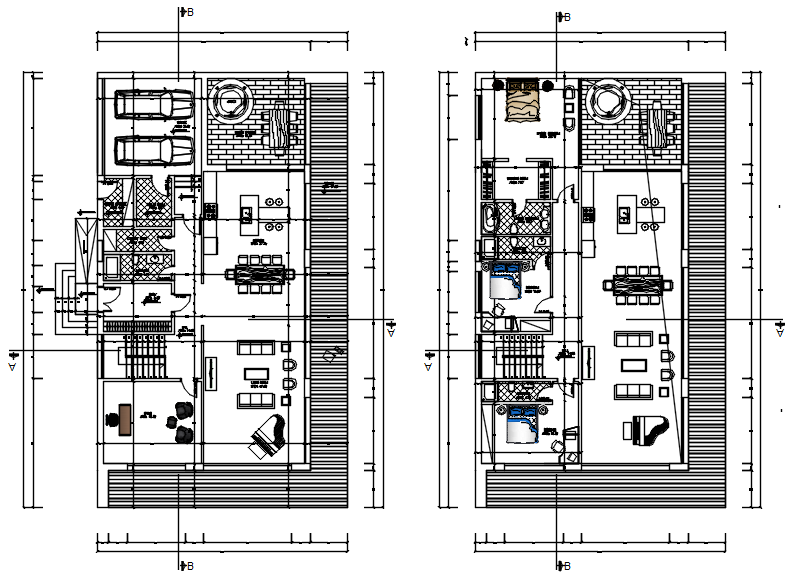Plan of house 13.50mtr x 23.50mtr with detail dimension in dwg file
Description
Plan of house 13.50mtr x 23.50mtr with detail dimension in dwg file which provides detail of hall, bedroom, kitchen with dining room, bathroom, and toilet, etc it also gives detail of furniture.

Uploaded by:
Eiz
Luna
