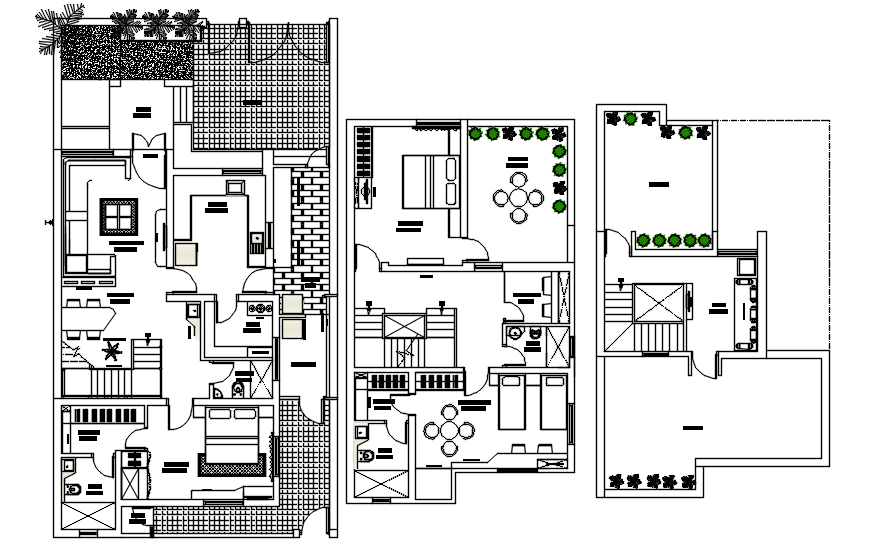Autocad drawing of residential bungalow
Description
Autocad drawing of residential bungalow it include ground floor layout, first-floor layout, terrace layout it also includes kitchen,drawing room, dinning room, bedrooms,toilets,bathroom,etc
Uploaded by:
K.H.J
Jani
