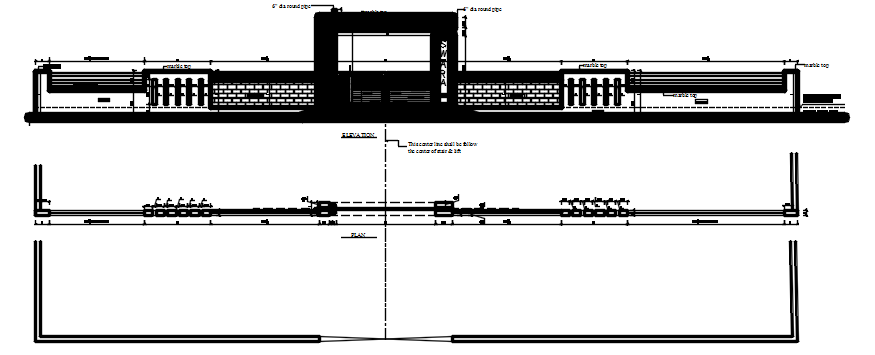Autocad drawing of main gate detail with the compound wall
Description
Autocad drawing of main gate detail with the compound wall it includes plan, section, elevation it also includes main gate detail, compound wall detail,etc
Uploaded by:
K.H.J
Jani
