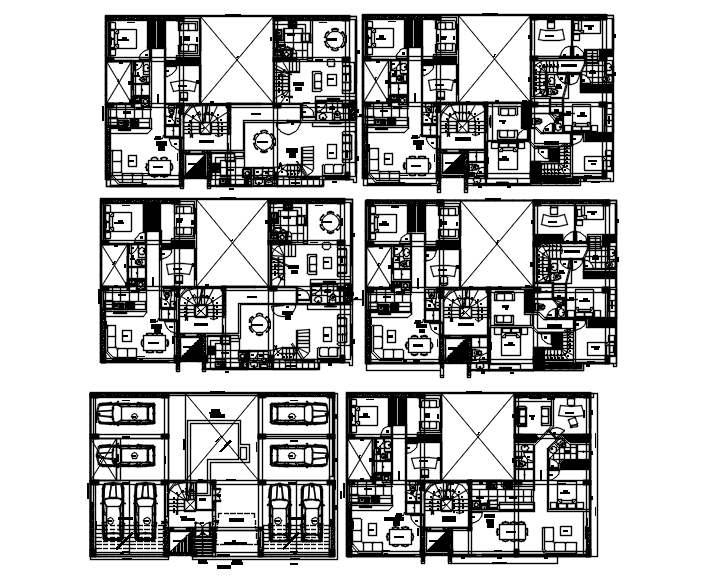House design with detail dimension in autocad
Description
House design with detail dimension in autocad which provide detail of drawing room, bedroom, kitchen, dining room, bathroom, toilet, etc it also gives detail of the parking plan.

Uploaded by:
Eiz
Luna

