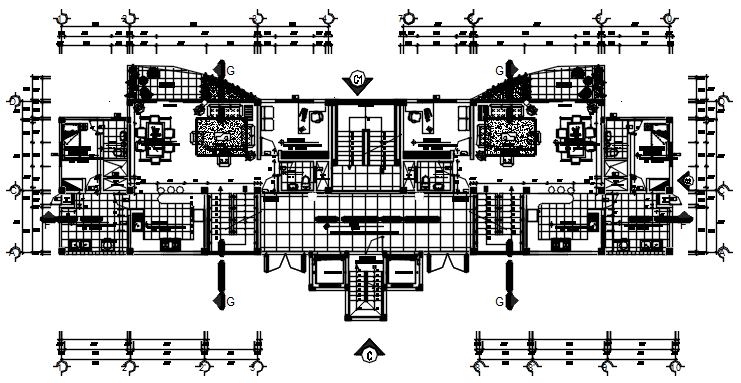House design with detail dimension in dwg file
Description
House design with detail dimension in dwg file which provides detail of drawing room, bedroom, kitchen, dining room, bathroom, toilet, etc it also includes detail of furniture.

Uploaded by:
Eiz
Luna

