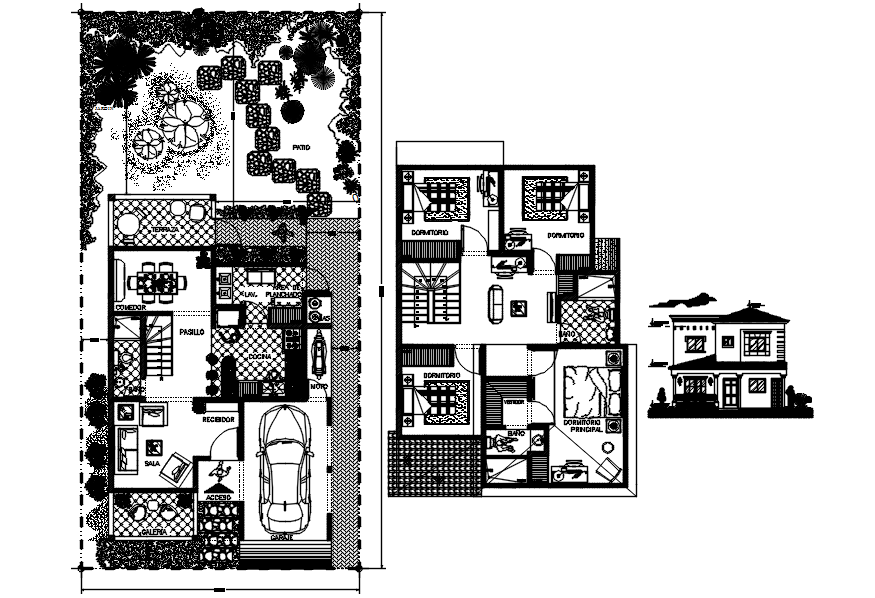Bungalow plan with elevation details in dwg file
Description
Bungalow plan with elevation details in dwg file which includes detail of drawing room, bedroom, kitchen, dining room, bathroom, toilet, parking area, lawn area, etc it also provides detail of furniture.

Uploaded by:
Eiz
Luna
