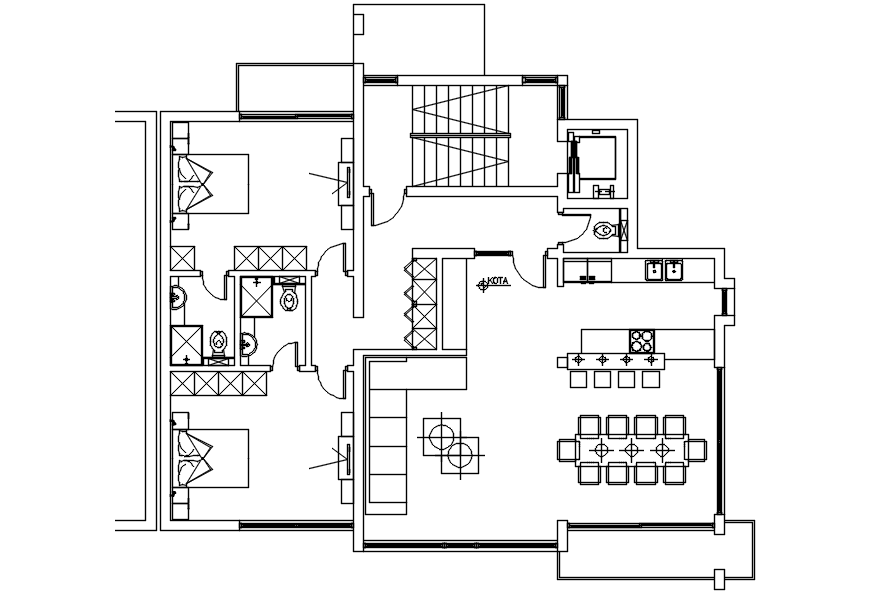Drawing of residential house with furniture details in autocad
Description
Drawing of residential house with furniture details in autocad which provide detail of drawing room, bedroom, kitchen, dining room, bathroom, toilet, etc.

Uploaded by:
Eiz
Luna
