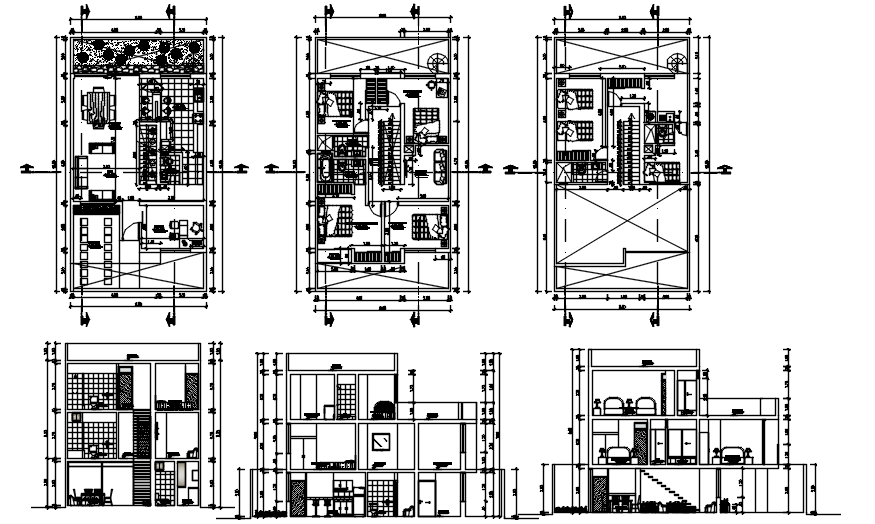3 storey house with furniture details in autocad
Description
3 storey house with furniture details in autocad which provide detail of drawing room, bedroom, kitchen, dining room, bathroom, toilet, etc it also gives detail of sections, etc.

Uploaded by:
Eiz
Luna
