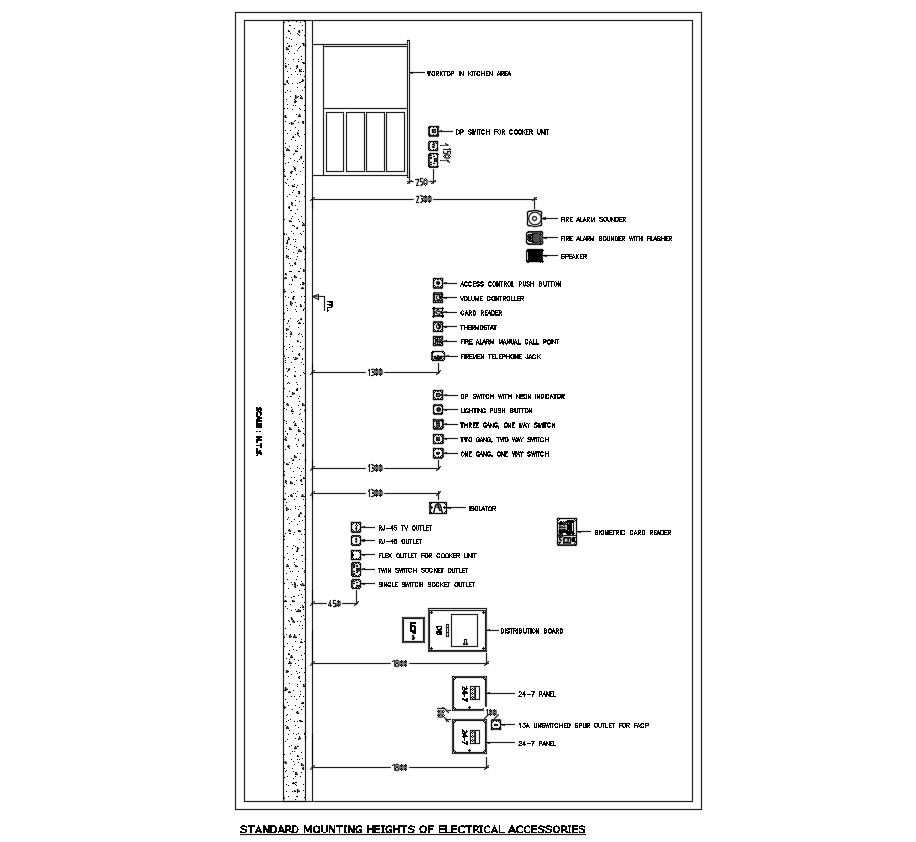STANDARD MOUNTING HEIGHTS OF ELECTRICAL ACCESSORIES
Description
STANDARD MOUNTING HEIGHTS OF ELECTRICAL ACCESSORIES.
THIS FILE CAN USE FOR ELECTRICAL DRAWINGS & ELEVATION & SECTION.
File Type:
DWG
File Size:
289 KB
Category::
Electrical
Sub Category::
Architecture Electrical Plans
type:
Gold
Uploaded by:

