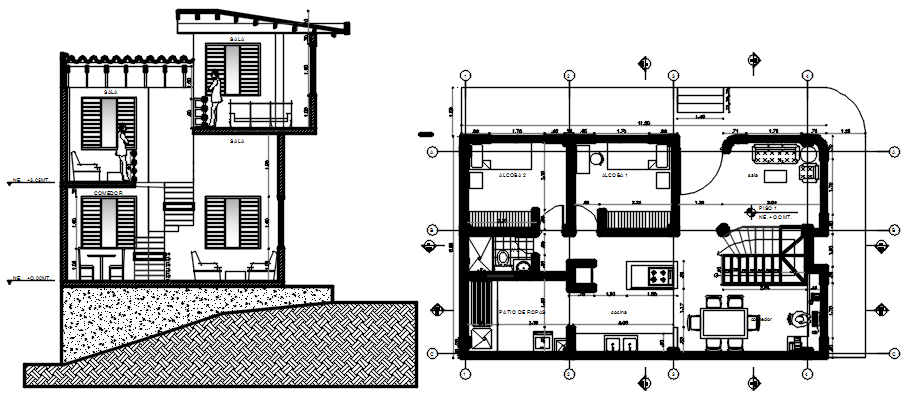Residential house plan with detail dimension in dwg file
Description
Residential house plan with detail dimension in dwg file which provides detail of hall, bedroom, kitchen with dining area, bathroom, toilet, etc. it also gives detail of section.

Uploaded by:
Eiz
Luna
