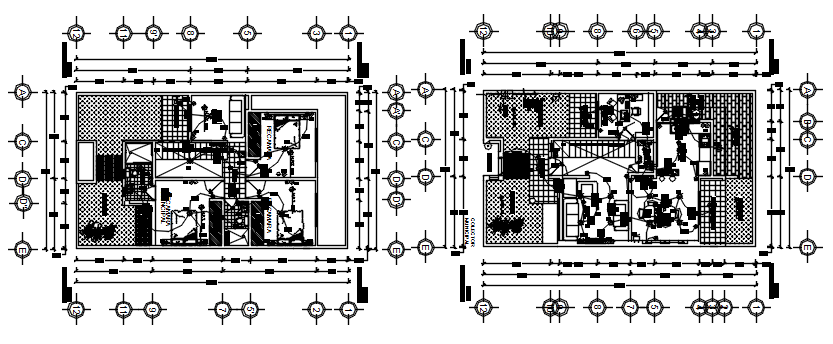House design 15.00mtr x 8.66mtr with furniture details in autocad
Description
House design 15.00mtr x 8.66mtr with furniture details in autocad which provide detail of drawing room, bedroom, kitchen, dining room, bathroom, toilet, etc.

Uploaded by:
Eiz
Luna
