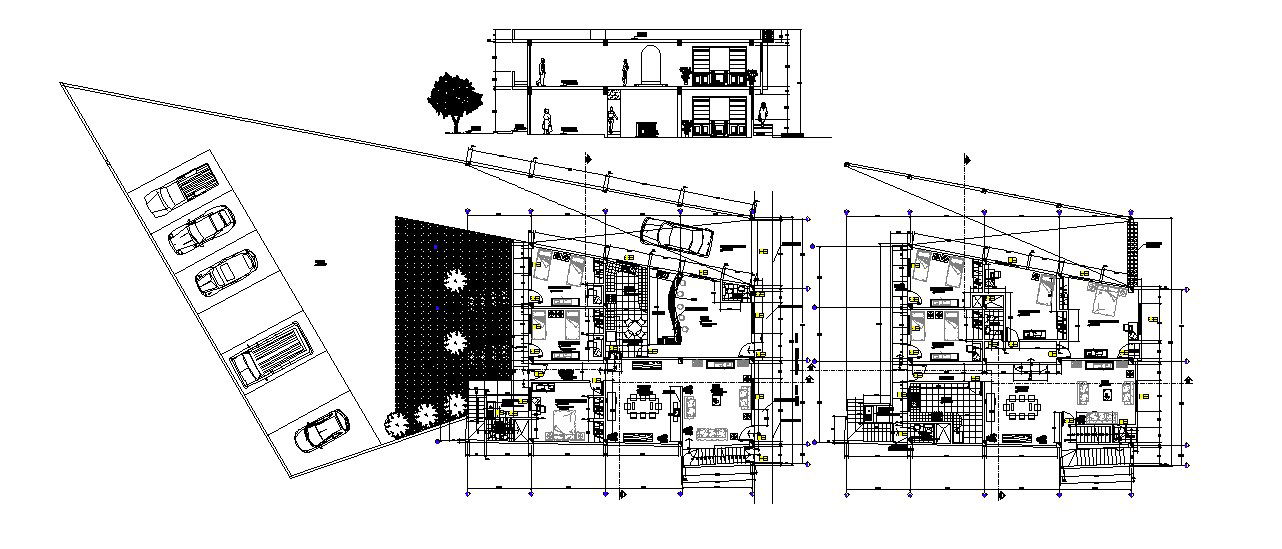Autocad drawing of residential bungalow
Description
Autocad drawing of residential bungalow it include ground floor layout, first-floor layout, terrace layout it also includes kitchen, drawing room,dining room, bedrooms, toilets, bathroom,etc
Uploaded by:
K.H.J
Jani

