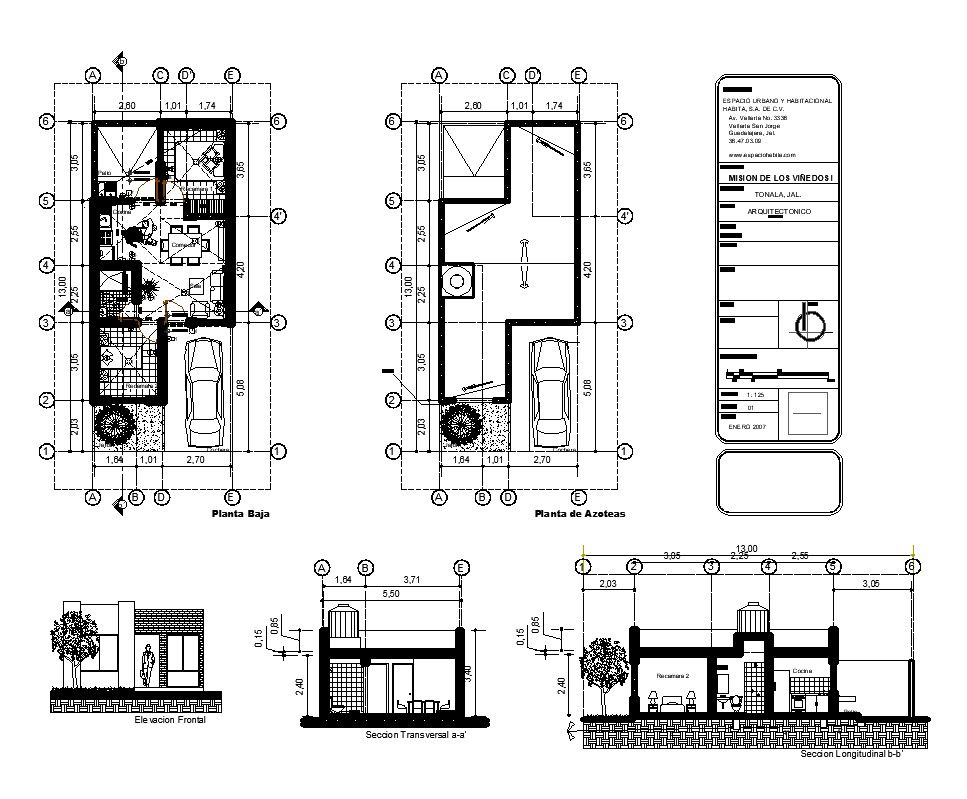House plan with detail dimension in dwg file
Description
House plan with detail dimension in dwg file which includes detail of drawing room, bedroom, kitchen, dining room, bathroom, toilet, parking area, etc it also gives details of elevation and section.

Uploaded by:
Eiz
Luna
