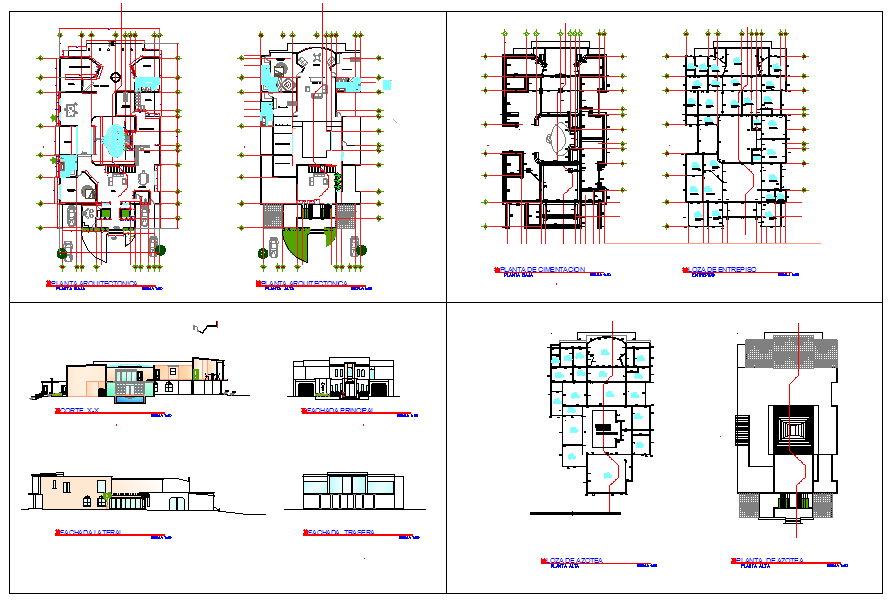Family Residence plan
Description
Family Residence plan Design Download file. Sections are used because they explain certain conditions in more detail. Site plans are drawn to show the location of a home on the property in its context.

Uploaded by:
Harriet
Burrows
