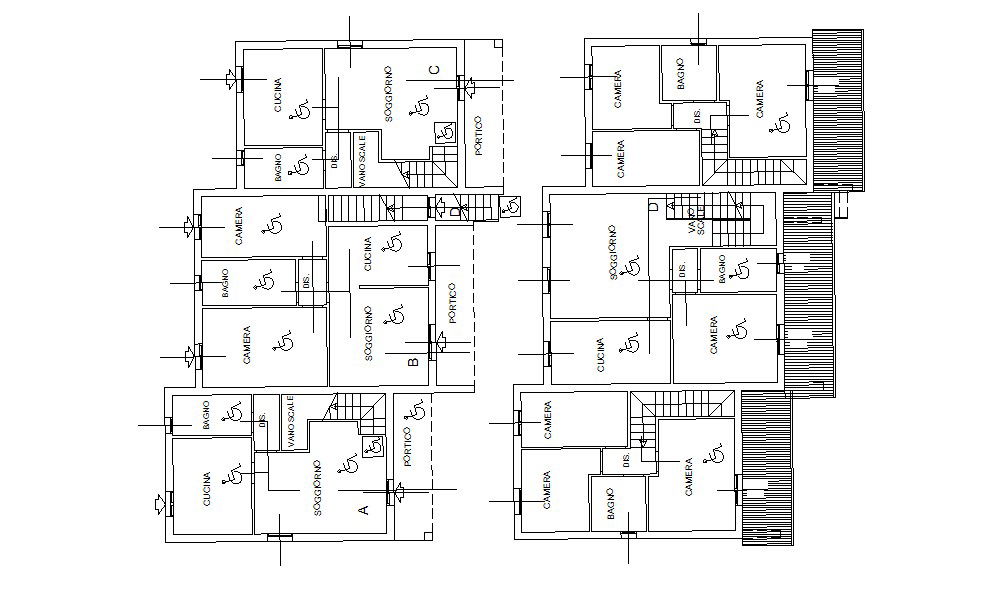Residential bungalow layout in AutoCAD
Description
Residential bungalow layout in AutoCAD it includes the ground floor, first floor, second floor, terrace layout it includes kitchen, drawing room,dining room,bedrooms,toilets,bathroom,parking area,etc
Uploaded by:
K.H.J
Jani
