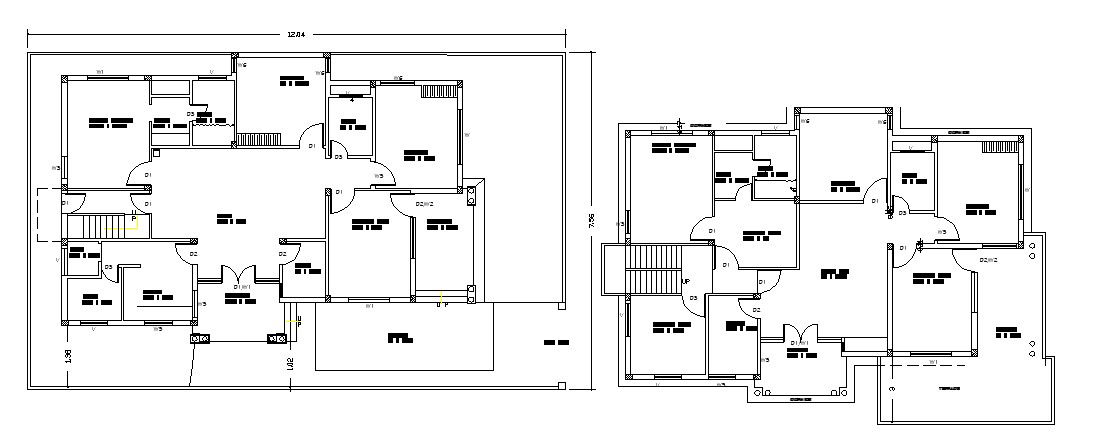Plan of the bungalow with detail dimension in autocad
Description
Plan of the bungalow with detail dimension in autocad which includes detail of drawing room, bedroom, kitchen, dining room, bathroom, toilet, lobby, pooja room, etc.

Uploaded by:
Eiz
Luna
